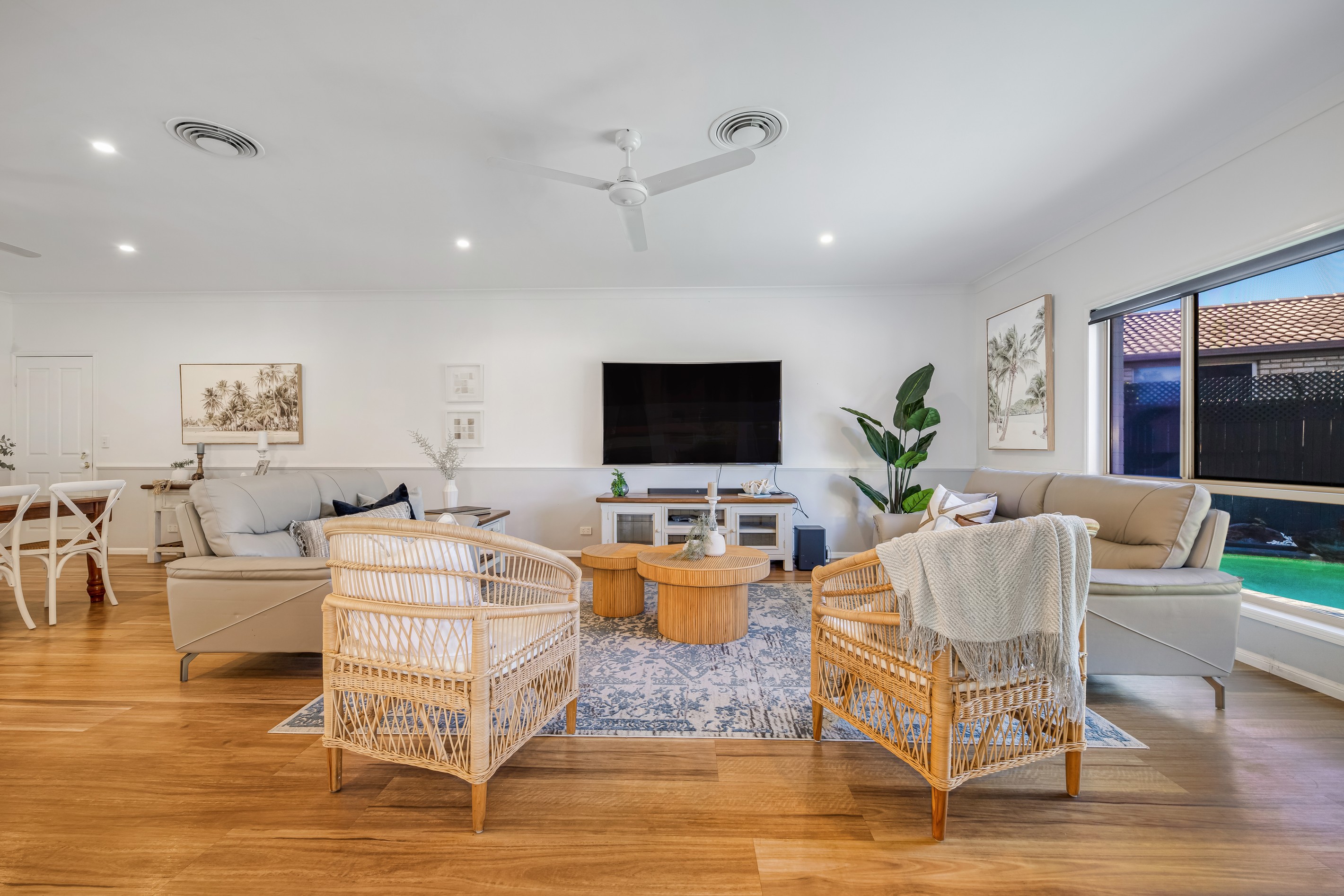Sold By
- Loading...
- Loading...
- Photos
- Description
House in Buderim
Another property sold under the hammer by Pam Thomas!
- 5 Beds
- 2 Baths
- 2 Cars
This sprawling low-set family home will impress as soon as you pull into the driveway. With its manicured gardens and fretwork features reminiscent of a historical house, this property will captivate your heart at first sight.
Boasting a huge 863sq m block position, this home has room for the whole family and then some. Offering a generous five bedrooms and a dedicated study there is room for everyone, even the family pet has its own access.
The home's entry has a lovely portico with leadlight features around its timber door with brass hardware. A wide entry unveils timber-look vinyl flooring for low maintenance and a junction leading to the sleeping wing or the living wing.
The sleeping wing to the right is where you will find four of the five bedrooms, all generous in size and with built-in wardrobes, ducted air, ceiling fans and carpet. The master suite is huge and has a walk-in wardrobe and a modern, spacious ensuite with a walk-in shower and floating vanity. These bedrooms are filled with natural light and offer green leafy outlooks.
The first living room is an inviting space basked in sunshine during winter months and perfect for cosying up with a good book or a wine with friends. Speaking of wine, for the wine aficionado there is a dedicated and temperature-controlled wine cellar complete with insulation and wine racks.
The second living space is open plan and features the dining and living room, as well as the Hamptons-style kitchen complete with shaker cabinetry, bevel-edge granite bench tops, quality five-burner gas cooktop and oven, Fisher and Paykel dishdrawers and a servery window with bifold doors opening out to the home's alfresco dining and entertaining area.
Perfect for entertaining you will want to spend summers out here where there is a good size pool protected by glass pool fencing.
This home has everything to tick all your boxes; ceiling fans throughout, ducted air conditioning, security screens, a large dedicated home office, solar panels, side access to pool, quiet cul-de-sac location, close proximity to supermarkets and amenities, close to private and public schools as well as the university and easy access to the Sunshine Motorway for commuters.
Only an inspection will unveil its true beauty so be sure to book this one in.
Features you will love:
- Sprawling low-set family home on 863sq m block in sought-after precinct
- Beautifully-presented with fretwork and manicured gardens
- Hamptons-style interiors with dado rails, timber-look vinyl planks, modern bathrooms
- Dedicated home office, two living zones, huge laundry
- Great-size kitchen with shaker cabinetry, bevel-edge granite bench tops, plenty of storage, 5-burner gas cooktop, big oven, Fisher & Paykel dish drawers
- Servery with bifold windows out to alfresco dining and entertaining area
- All bedrooms have built-in robes and ceiling fans
- Master bedroom with walk-in wardrobe, spacious ensuite with walk-in shower, frameless glass and floating vanity
- Screened throughout including Crimsafe screens, ducted air conditioning throughout
- Two-car lock up garage can fit two large cars, pet door, side access, solar panels
- Temperature-controlled wine cellar with wine storage
- Great location for families, close to both private schools and university
- Short drive to nearby supermarket, doctor, butcher and more
- Easy access to motorway for commuters
*This property is being sold by auction or without a price and therefore a price guide can not be provided. The website may have filtered the property into a price bracket for website functionality purposes.
863m² / 0.21 acres
2 garage spaces
5
2
